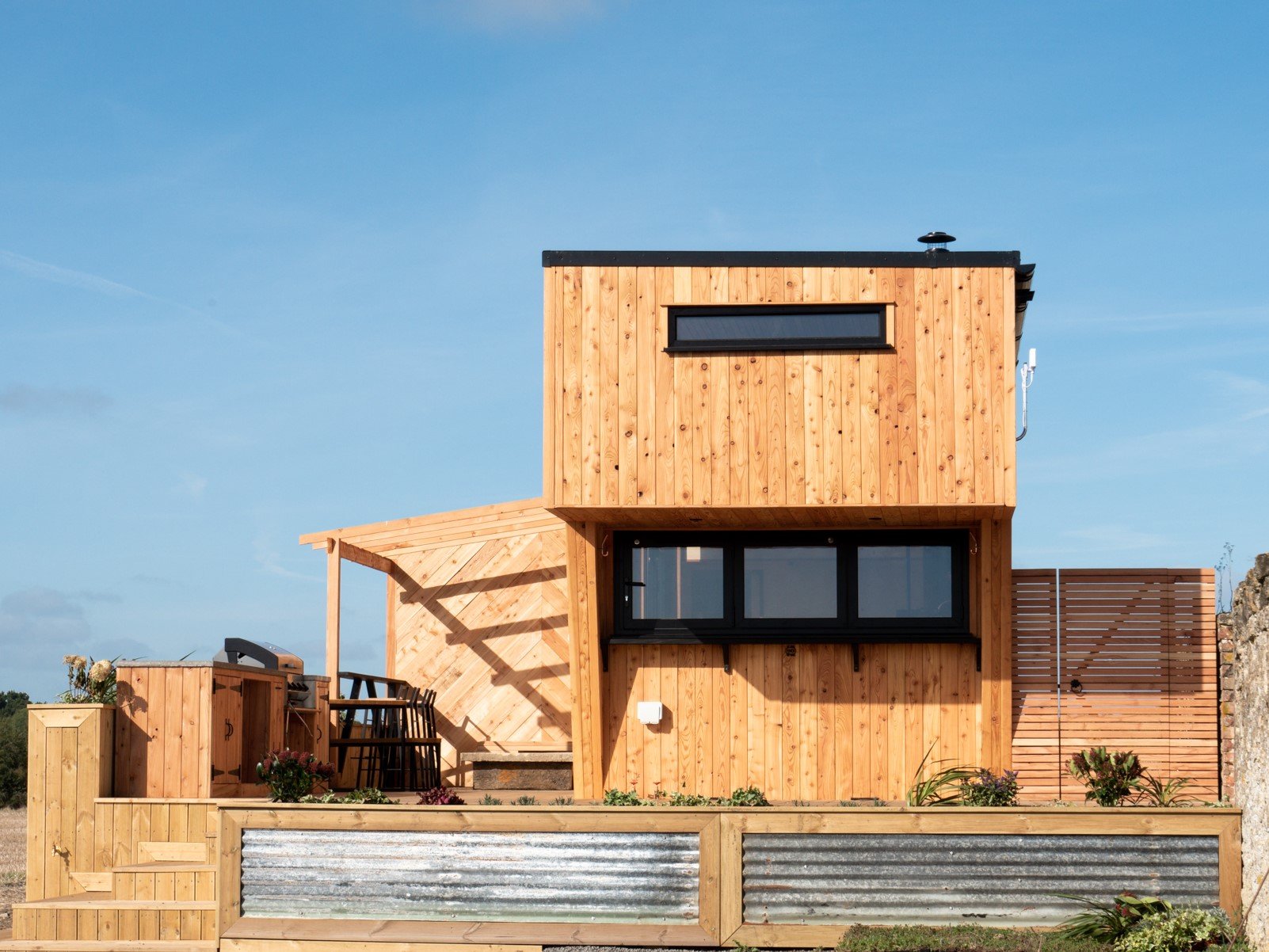
Consider your choices
Buy to last
Lessen your impact on the planet
Get closer to nature
Live Small
How It Works
So, you've been thinking about a Tiny House for a long time, you've decided to make the plunge and send off an enquiry (congratulations!) what happens next? What is the road-map to being a Minor Home owner?
Consultation
We arrange either a phone call or zoom call to discuss your specific requirements and site, on the basis of this we will be able to give you a very rough price estimate and some broad planning advice.
Design
Working with you we prepare a full 3D design incorporating layout and finishing with services, groundwork and optional landscaping. We also provide a full and detailed quote breaking down all costs.
Build
Once the design has been signed off, we take a deposit and schedule your build. Whilst we build your Minor Home we encourage you to visit us at our workshop to discuss progress and to make any small adjustments to the design.
Deliver & Site
We deliver to, or near to, your location on a low loader and do the final movements and installation with a tractor or crane depending on the site. Final Adjustments and connection to services are completed.
“Planning permission for tiny houses can get complicated (but don’t worry, we’re here to help!). If you are siting your tiny house within the curtilage of an existing building, most often there is no issue. For rural or brownfield sites you will probably need planning permission. Our units are built to comply with the Caravan Act (we are lobbying government to clarify and simplify this); they are mobile and not permanently anchored to the ground, so the planning application is usually quite straightforward.”
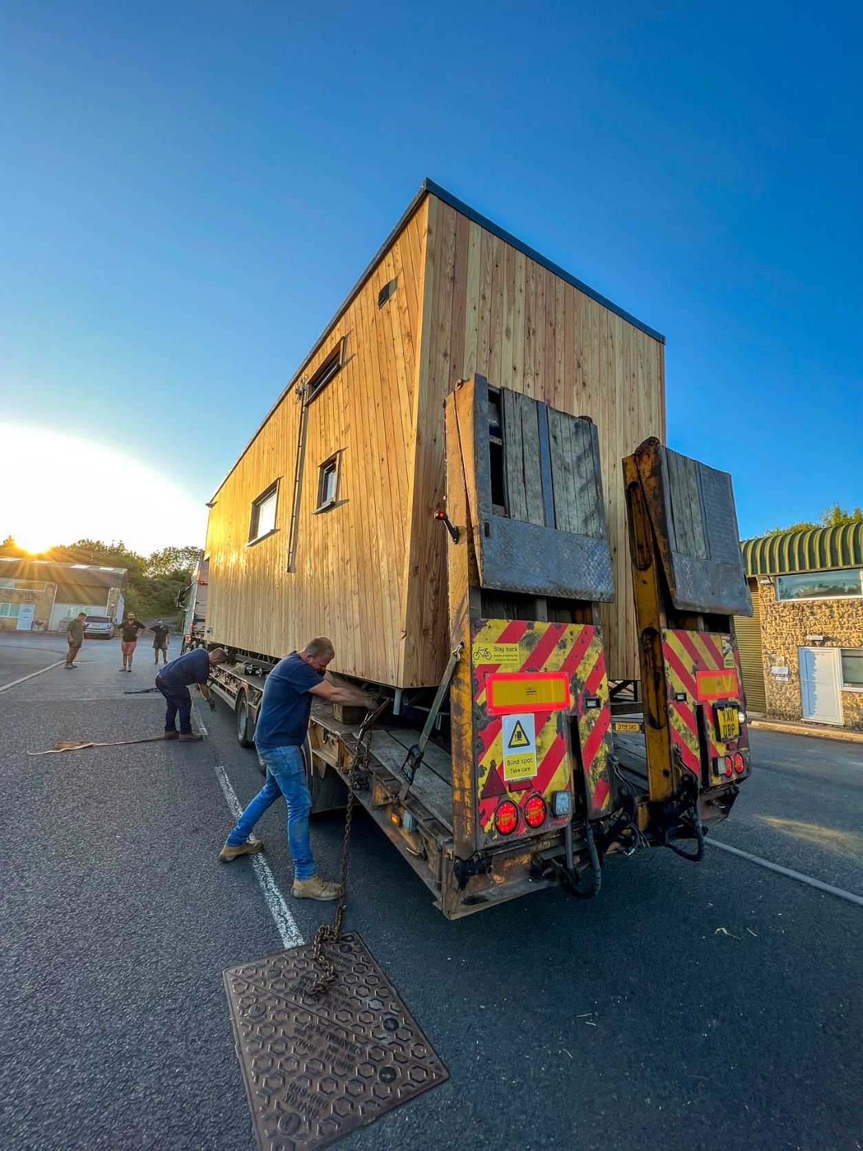

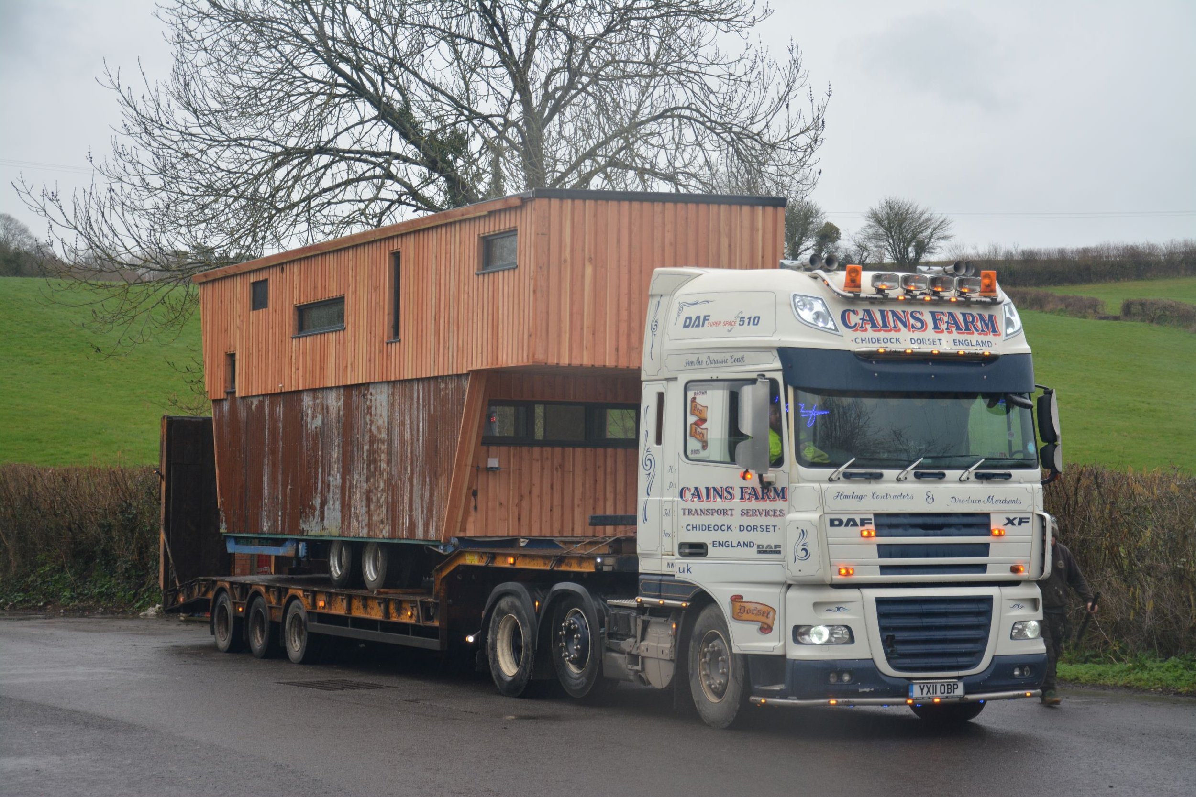


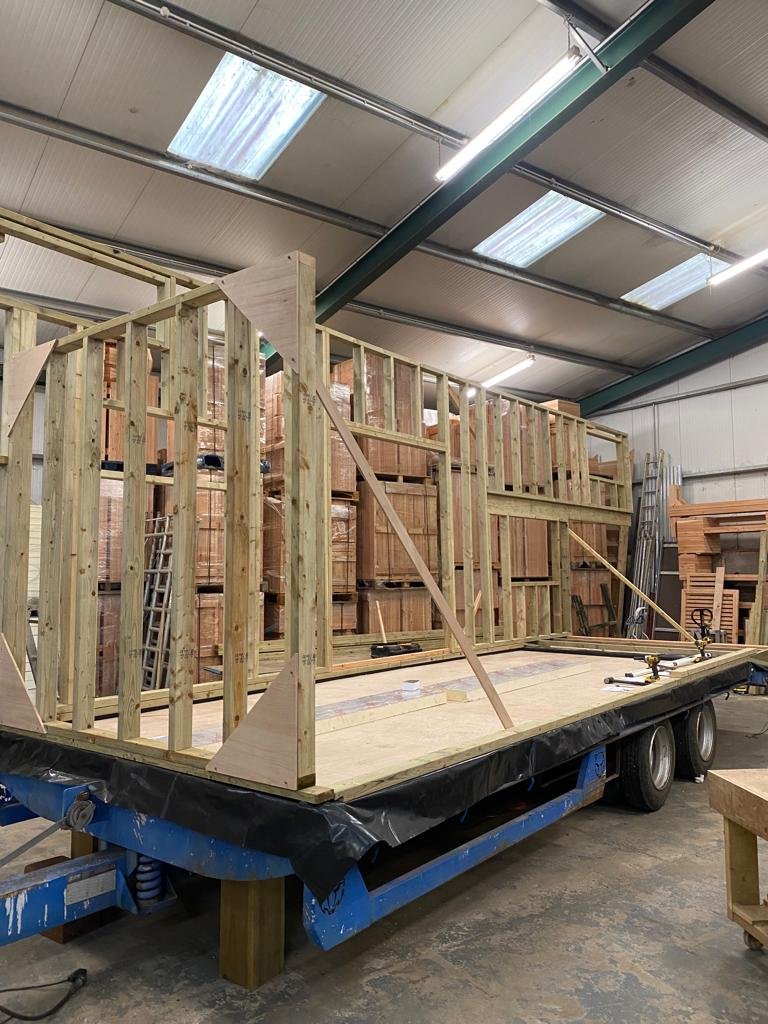
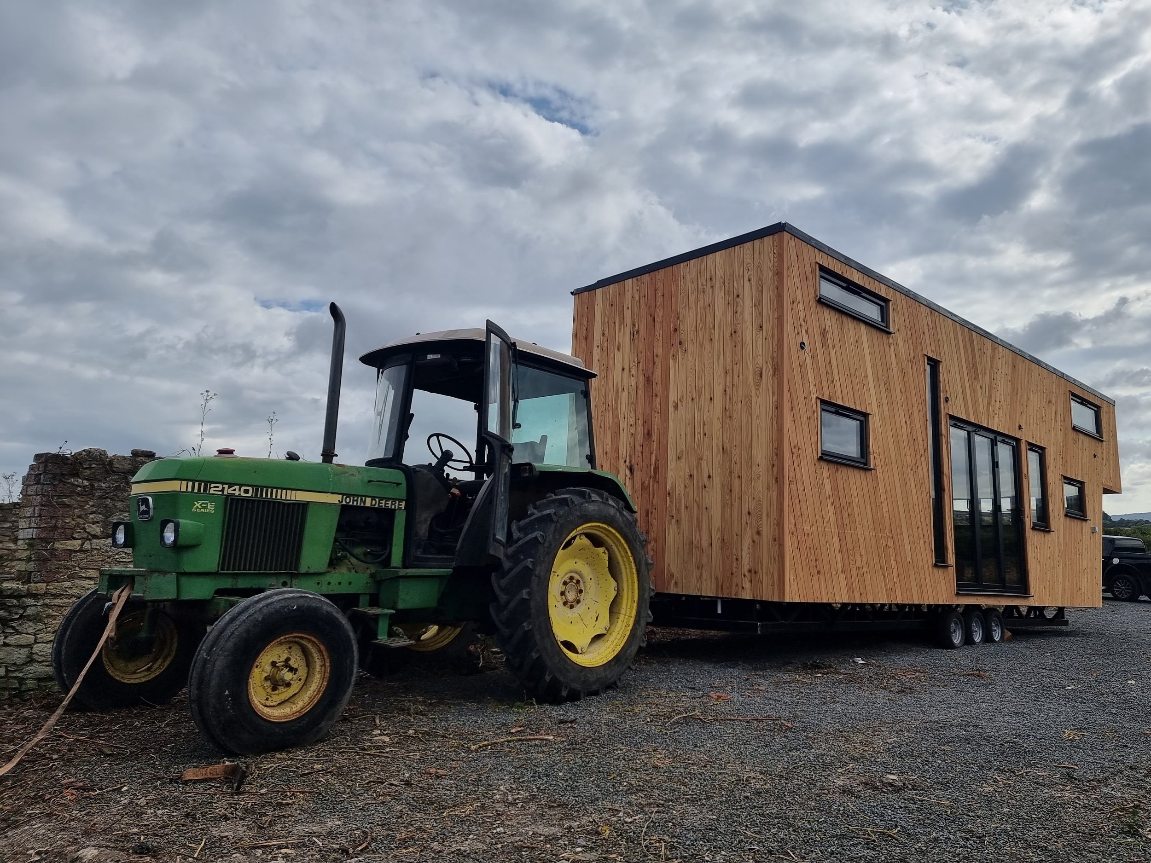
Pricing
During our initial consultation we can show you several models that have been fully costed to give you an idea of budget. We’re unable to give you a specific price until we have completed the design, simply because each build is unique. Where there is a specific budget we will make sure we can design to that budget.
After the consultation we do charge a design fee. This gives you a set of detailed drawings that you can use to support any planning application (if needed). The design fee will be deducted from the cost of the build once the design is signed off.
Often builders make their final payment around 5%, our 20% is designed to give you peace of mind – we want you to be completely happy and we won’t invoice that final payment until you are.
Reference Designs
We have come up with a number of different designs so you can get a realistic idea of budget and size. Remember we will design your house specifically for you and your site, use these guides for a starting point before our initial consultation.
Select a design to download the data sheet
Self Build
We offer a self build service for anyone that wants to build their own Tiny House where we provide a watertight box for you do all of the interior work yourself. We still do the design with you so we know where windows/doors/rooms will be. We can take this process as far as you like with plumbing and electrical work, internal cladding, insulation. To give you a rough idea, building the shell with a roof, windows and doors is approximately half the cost of a turnkey project. Please contact us for more information and prices.
You can also read more about our Self Build options in our Journal.
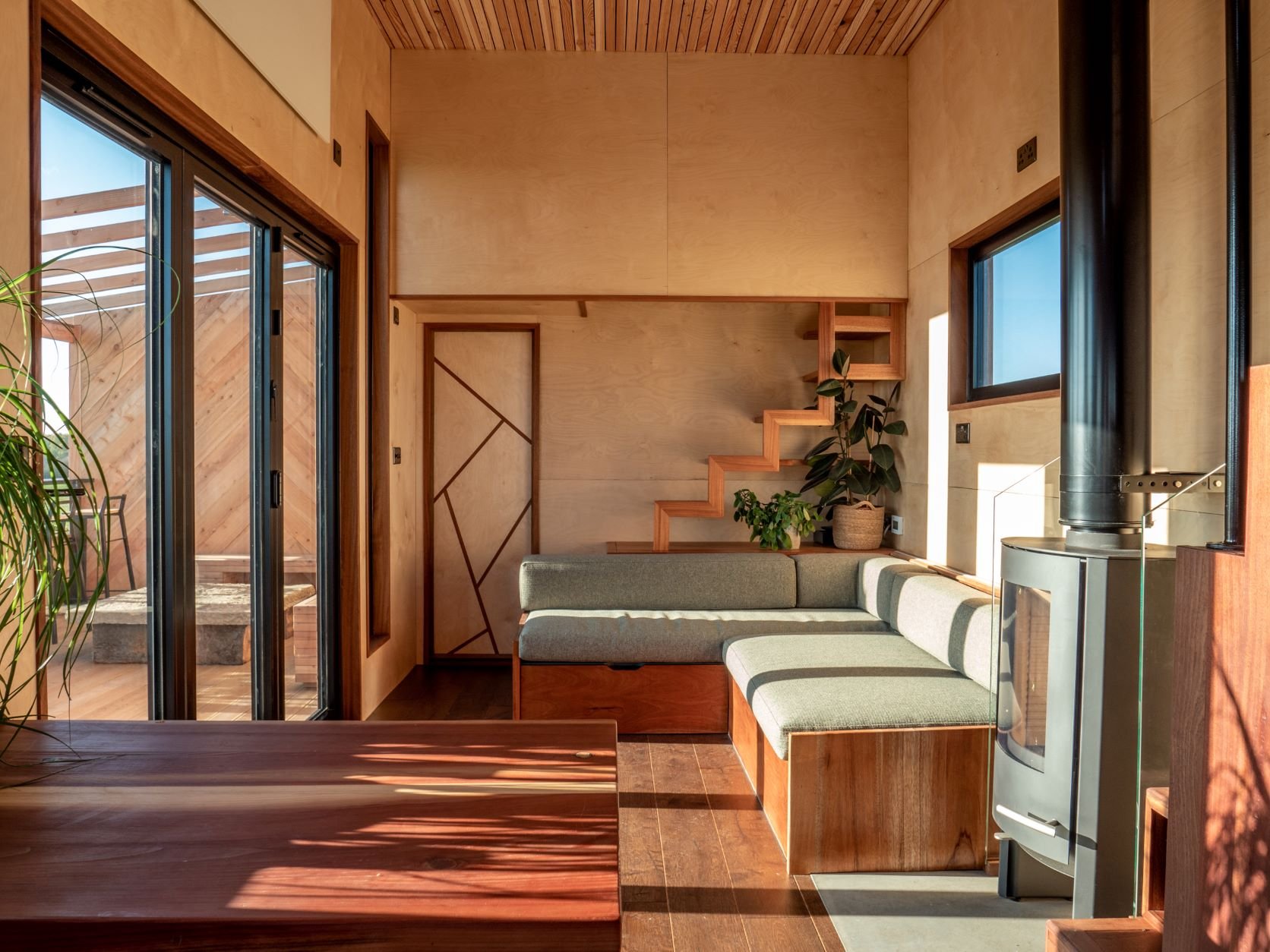
Live - Homes built for Families
Invest - Homes for the Rental Market
Societies - Homes to provide alternative housing solutions
Showcase - Unique temporary spaces for Brands
Frequently Asked Questions
-
Yes, under permitted development rules you can put a Tiny House within the curtilage of an existing dwelling
-
Agricultural land would require a change of use if you wanted to live in it and it is advisable to speak to your local planning authority or planning consultant. Tiny houses can go on farmland for a period of 28 days or you can place it there for longer under permitted development rights and/or with a certificate of lawful development. If you have a small holding with livestock it makes the application much easier
-
We are not planning agents and we will not apply on your behalf, however we can give broad, general guidance and your drawings can be used for planning applications
-
We are happy to advise on applications and provide drawings and written statements for your application. Local councils, planning consultants and planning departments are, generally, not familiar with the concept of ‘Tiny Homes’ yet, so we are happy to provide additional information
-
A single unit tiny house can be up to 14m x 3.2m, but we can also build 2 modules to bolt together onsite no more than 20m x 6.8 legally and all tiny homes have to have a floor to ceiling measurement of 3.05m
-
Anyone can live in a Tiny House! This is about a lifestyle; maybe you want to be closer to nature, maybe you want to own your own home, maybe you want to live more sustainably, maybe you want to run an Airbnb on your land. We get enquiries from young couples to retirees, single owners to families
-
It helps and it keeps costs down, but we have off grid options for you
-
It helps and it keeps costs down, but we have off grid options for you
-
Depending on the specifications and requirements we offer wood burners, infra-red heaters, radiators and wet UF heating – all this is discussed in detail in the design process
-
Item description
-
Item description
-
Yes, all of our projects are designed and built by us, in-house and alongside an interior designer who specialises in tiny homes
-
This is something we can do both in terms of the design, costing and build, but depending on your location it may be more feasible financially for you to have a local landscaper do the landscaping
-
Yes, you will get a weekly roundup of your build with pictures, any changes to the design are costed before being carried out and your quotation is a fixed price
-
Every aspect of the build, from design to tiling is in house and all done in the UK
-
We do have a design fee early on in the process as it’s such a key element of what we do here at Minor Homes, each build is unique. The design process alone takes many hours and it is unfeasible for us to do this for free. Prior to the design stage we can give you a really good idea of ball park costs for your build and we can design to specific budgets.
-
Yes, a site visit is part of the package and is free within a 50 mile radius. For site visits further afield, travel costs will be added








